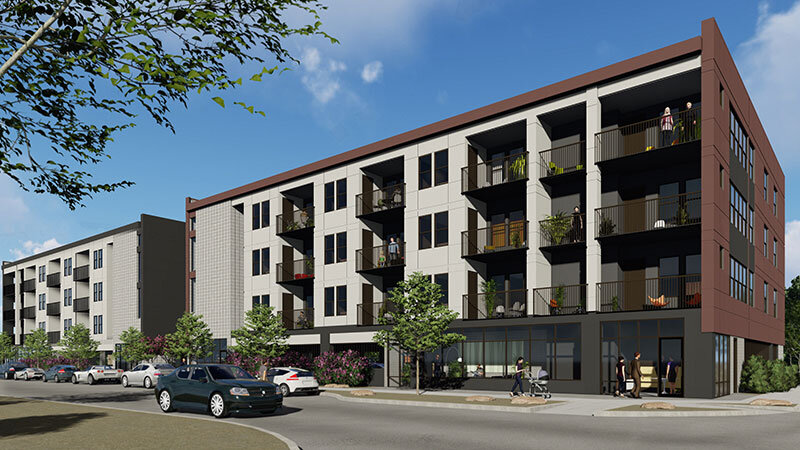
BEAUTIFUL NEW DENVER CONDOS FOR SALE
Currently Pre-Selling
Welcome to modern, elegant, carefree living that’s an octave above the rest. Crescendo at Aria’s 24 sparkling new Denver condos invite you to experience the urban high life of Northwest Denver.
Positioned at the highest point in Aria, our three residential stories sit atop ground-floor parking. Whether you choose our one-bedroom or two-bedroom condo floor plan, you’ll enjoy views of the Rocky Mountains, Downtown, and the Eastern Plains*, indoor/outdoor connectivity, designer-selected finishes, thoughtful touches, and warm, elegant styling. Priced from the high $300s, condo presales in this vibrant, sought-after neighborhood are expected to move fast. Come see why Crescendo is Aria’s crowning movement.
New condominium Features
Designer-selected finishes and fixtures
Open floor plans
Large windows (views* + plenty of natural light)
Private covered balconies designed for year-round use
Walk-in closets
Central AC and forced-air heating
Controlled-access covered parking
BUILDING & COMMUNITY FEATURES
Hallway and stairway portals (more natural light!)
Dedicated bike storage
Community gathering room
Community gardens, walking paths, and pocket parks
Eco-friendly focus
Easy access to I-70, I-25, I-76 and 36 to take you anywhere your heart desires
*in select homes
COME HOME TO LIFE IN THE KEY OF COMFORT
WONDERWALL FLOOR PLAN
Approximately 1,112 SF*
2 Bedroom | 2 Bath
BOHEMIAN RHAPSODY FLOOR PLAN
Approximately 776 SF*
1 Bedroom | 1 Bathroom*
2877 W 52nd Ave.
Denver, CO 80221
720-593-9939
*Sketches, renderings, and photographs depicting lifestyle, amenities, construction, and recreational facilities, finishes, appliances, layout, size, and locations, designs, materials, furnishings, views, plans and specifications are proposed only, and the developer reserves the right to modify or withdraw any or all in its sole discretion and without notice. All dimensions and square footages are approximate, may vary depending on how measured, and are subject to change at the discretion of the developer and should not be relied upon. Any completion dates are estimates only and subject to change. No agent of developer is authorized to make any statements regarding any unit or the project that are binding on developer. These materials do not constitute an offer or solicitation of any kind.



